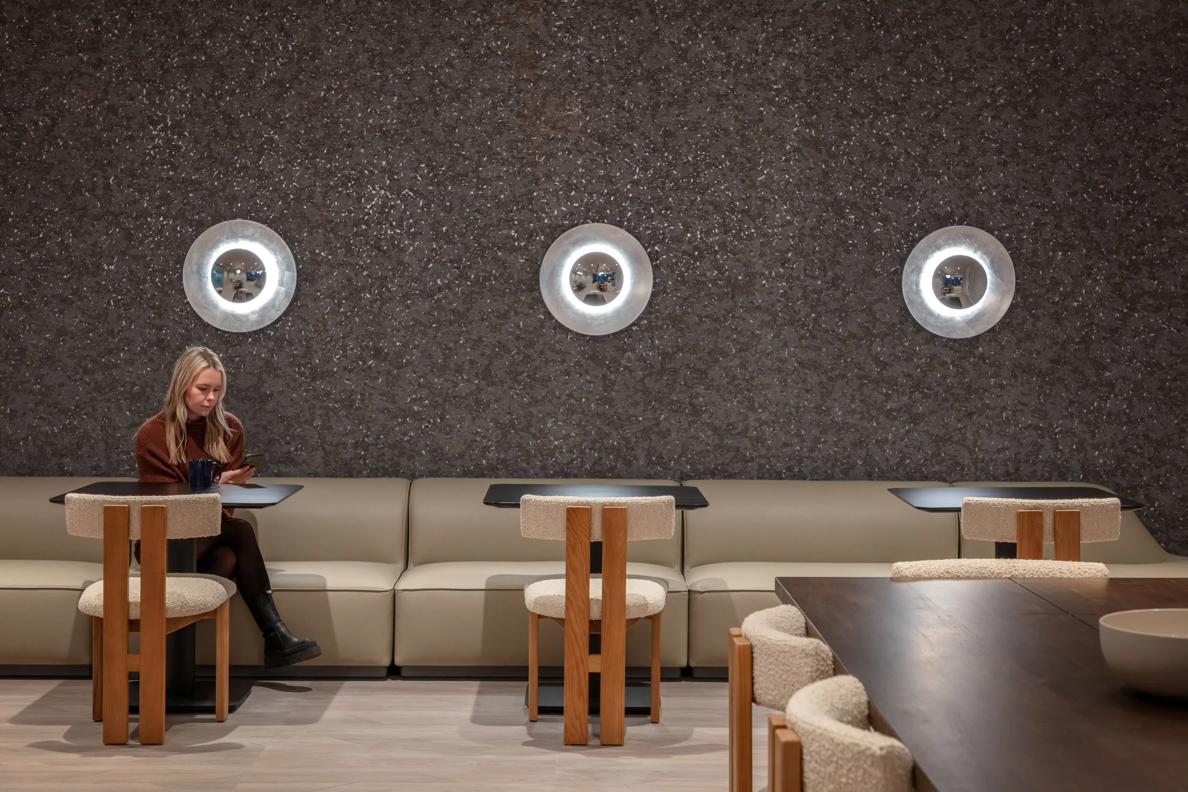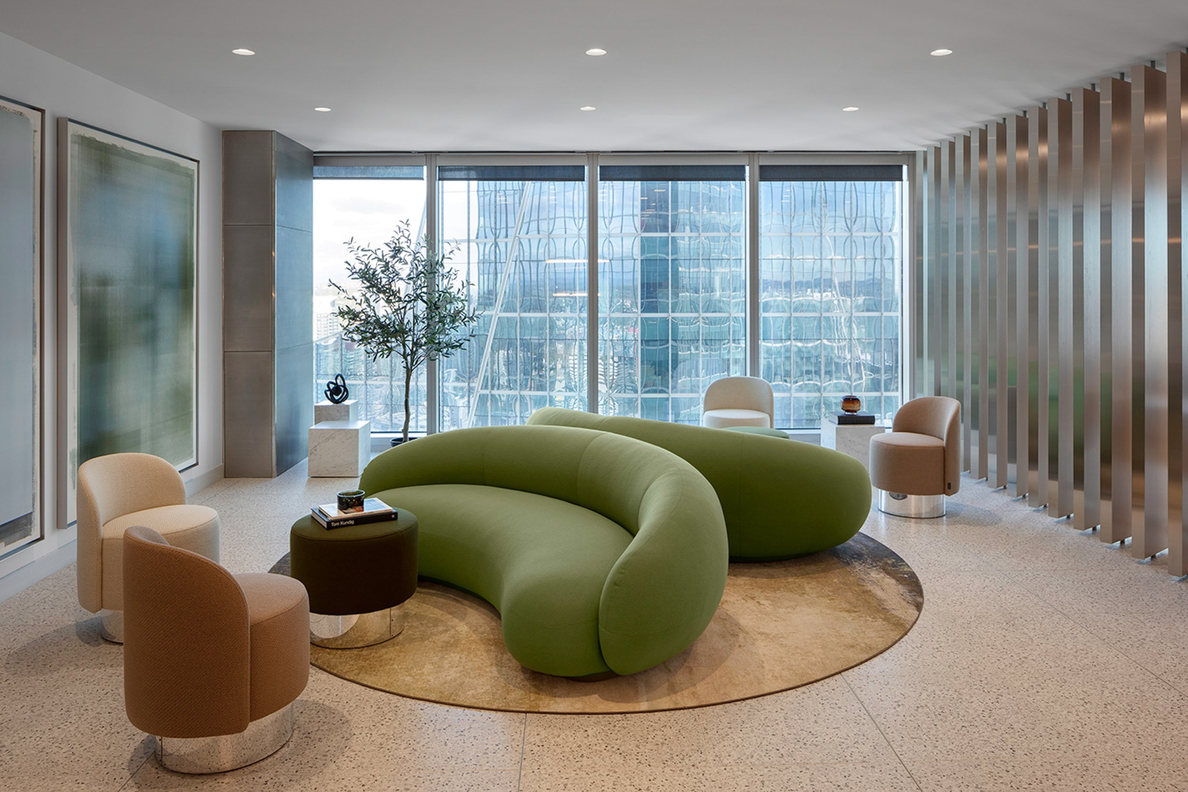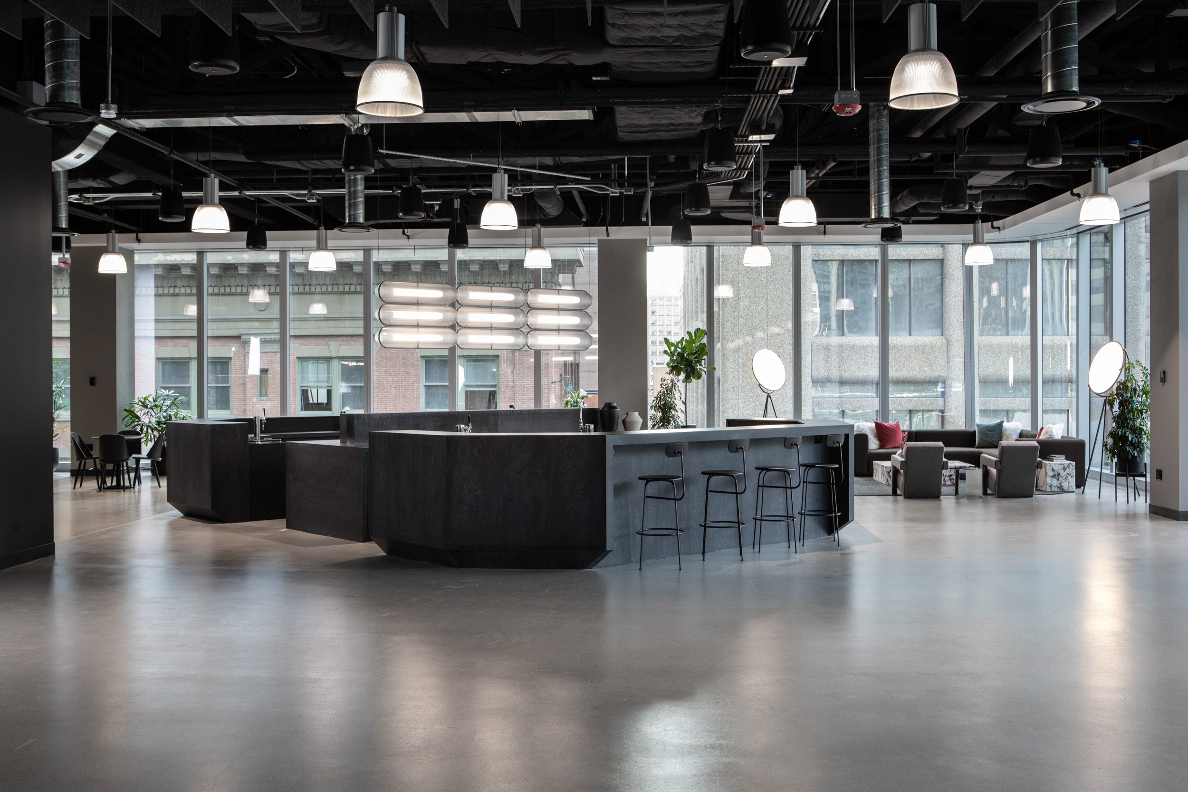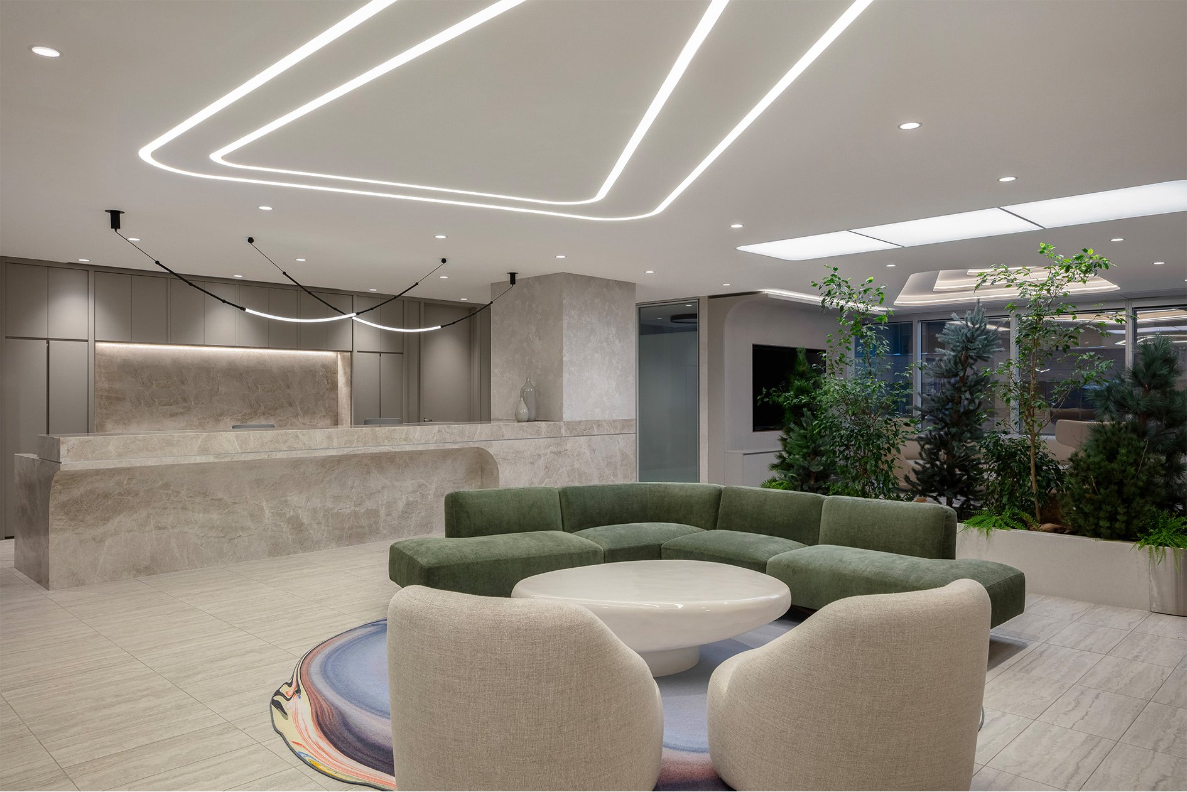
ENERGY LEADER
Invigorating company culture through design.
Project Details
Sector— Energy
Size—257,400 sq ft
Location—Calgary
A design conceptualized with and for employees.
Challenge
After exploring options to relocate, this client realized efficiencies by embarking on an expansion and renovation in their existing tower. This presented an opportunity to activate a workplace revitalization project for the eleven floors dedicated to focused work, connection and chance interaction. As an energy leader, this client was driven to create an innovative and sustainable, yet cost-efficient, statement through an interior office design reminiscent of the Canadian landscape.
Strategy
Through workplace strategy discussions and discovery sessions, the needs of the employees and leaders were uncovered. The design objectives focused on creating a space that fosters community and a culture that enhances employee experience and productivity. Translating this idea into multiple floors required focusing on accessible, inclusive and inviting spaces, a surplus of natural light and features that mimic the outdoor environment to promote mental well-being.
Delivery
Connection, interaction and wellness is brought to life in this workspace; the result emulates the peaceful feeling of walking through a Canadian forest. Biophilic design combined with soft seating and soothing lighting promote focus and harmony through the human to nature connection. Expanded stairwells, widened corridors and touch-down spaces encourage impromptu work interactions. The statement stone reception desk, geode cafe surfaces and area rugs mimicking rock strata combine with technology in a melding of nature with the man-made.
AN INTERIOR OFFICE DESIGN REMINISCENT OF THE CANADIAN LANDSCAPE.
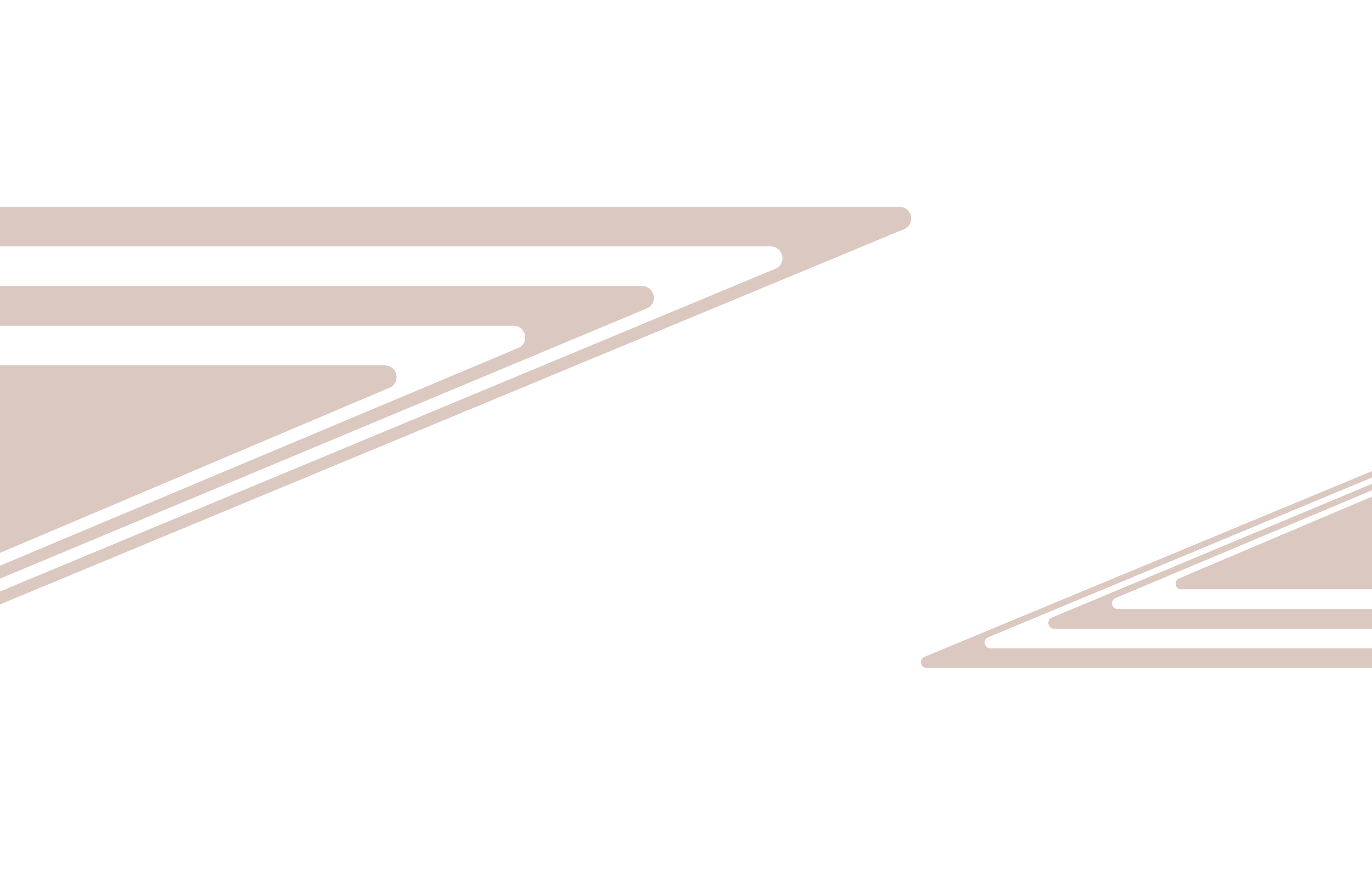
RELATED PROJECTS









